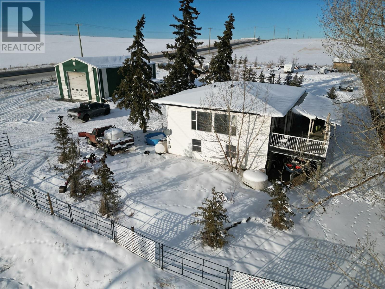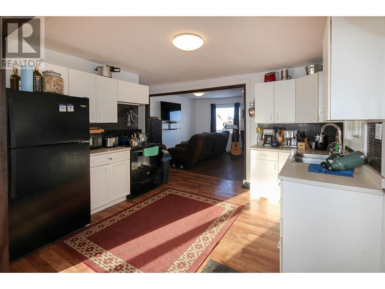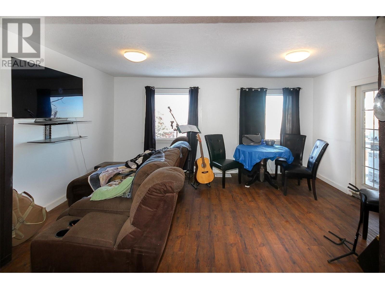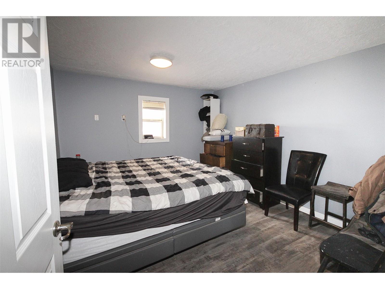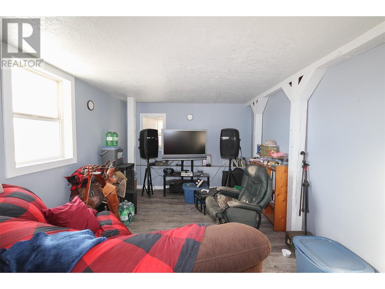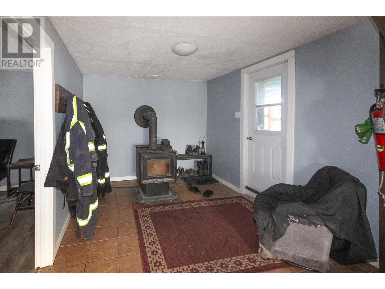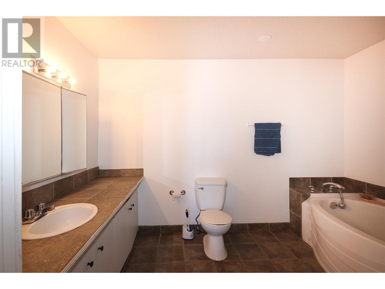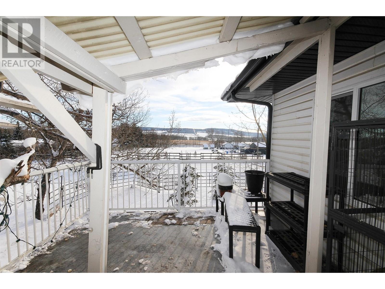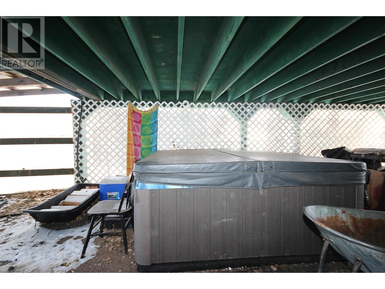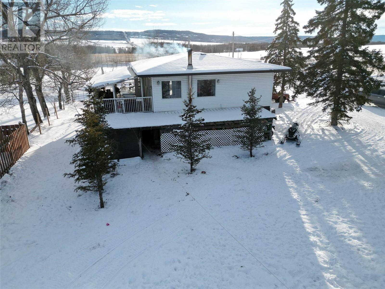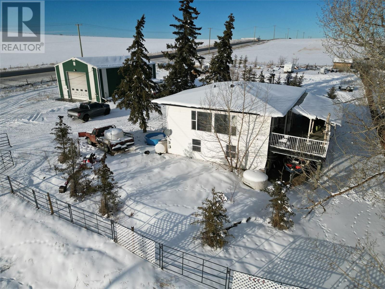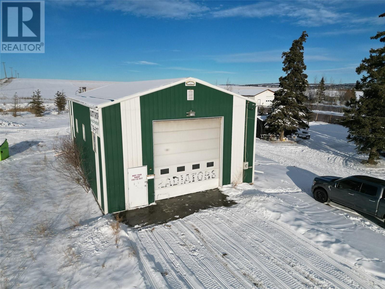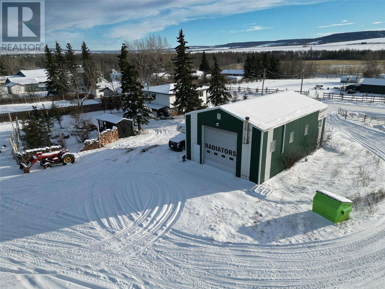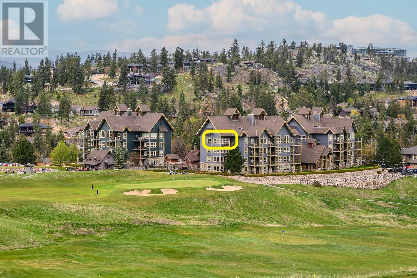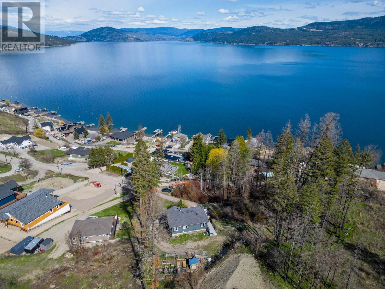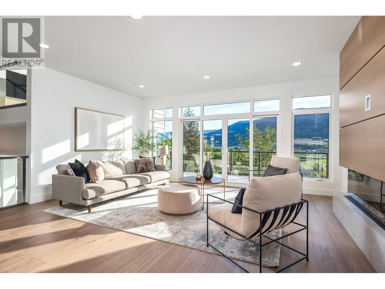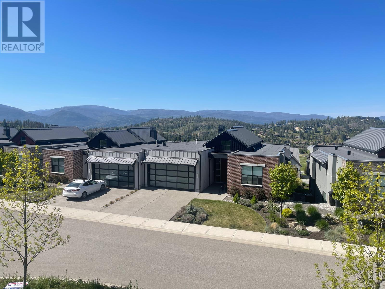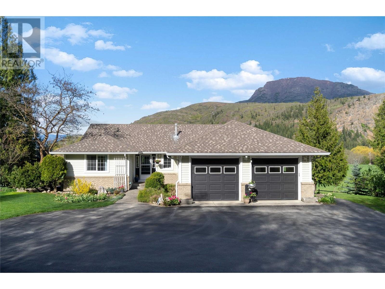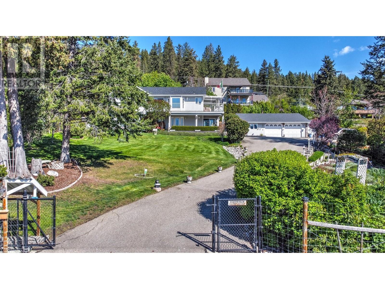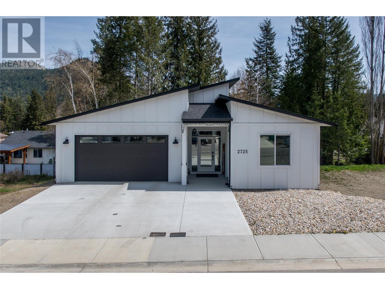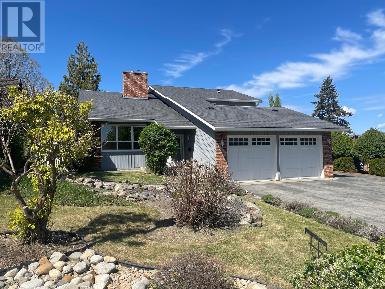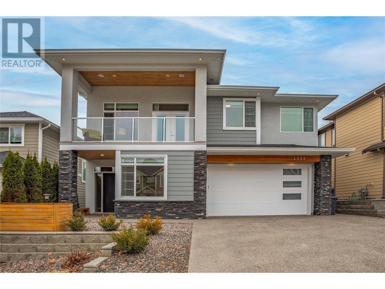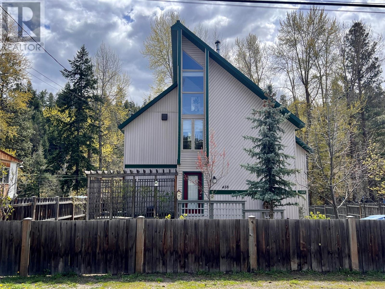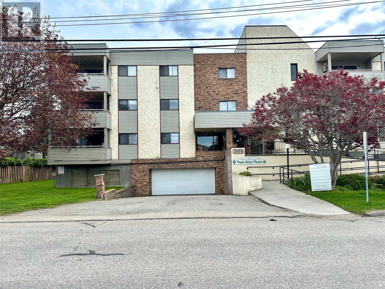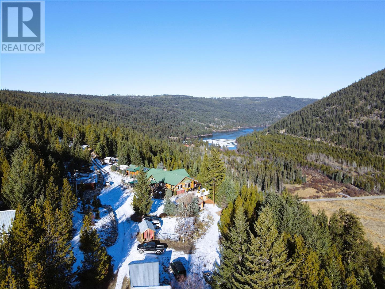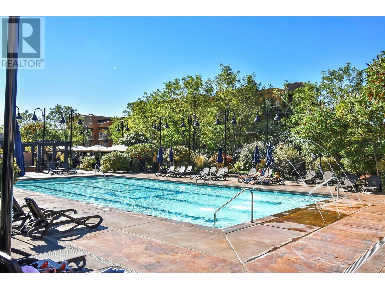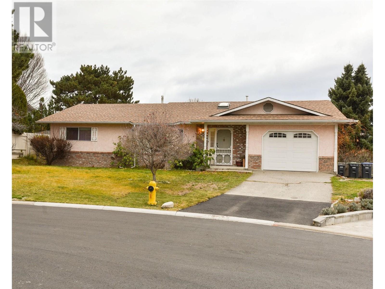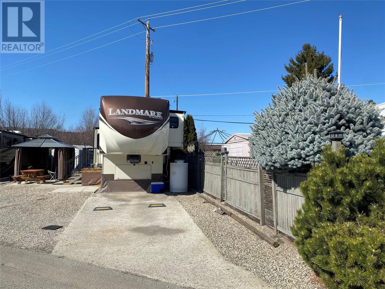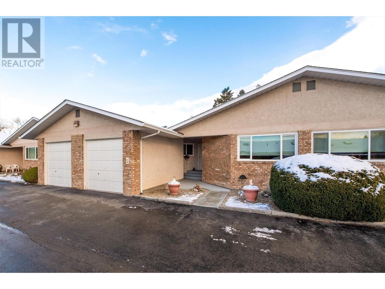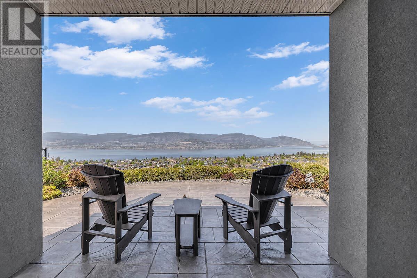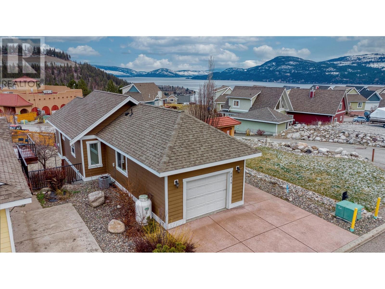2470 Chilton Drive
Dawson Creek, British Columbia V1G4X8
$365,000
| Bathroom Total | 2 |
| Bedrooms Total | 3 |
| Half Bathrooms Total | 0 |
| Flooring Type | Laminate, Tile, Vinyl |
| Heating Type | Baseboard heaters, Stove |
| Heating Fuel | Electric |
| Stories Total | 2 |
| Living room | Second level | 18' x 12' |
| 3pc Bathroom | Second level | Measurements not available |
| Bedroom | Second level | 11'7'' x 10'6'' |
| Bedroom | Second level | 11'11'' x 16'5'' |
| Dining room | Second level | 11'9'' x 8'0'' |
| Kitchen | Second level | 11'4'' x 11'11'' |
| 3pc Bathroom | Main level | Measurements not available |
| Foyer | Main level | 20'2'' x 9'8'' |
| Family room | Main level | 12'7'' x 11'2'' |
| Primary Bedroom | Main level | 14'9'' x 11'5'' |
YOU MAY ALSO BE INTERESTED IN…
Previous
Next


